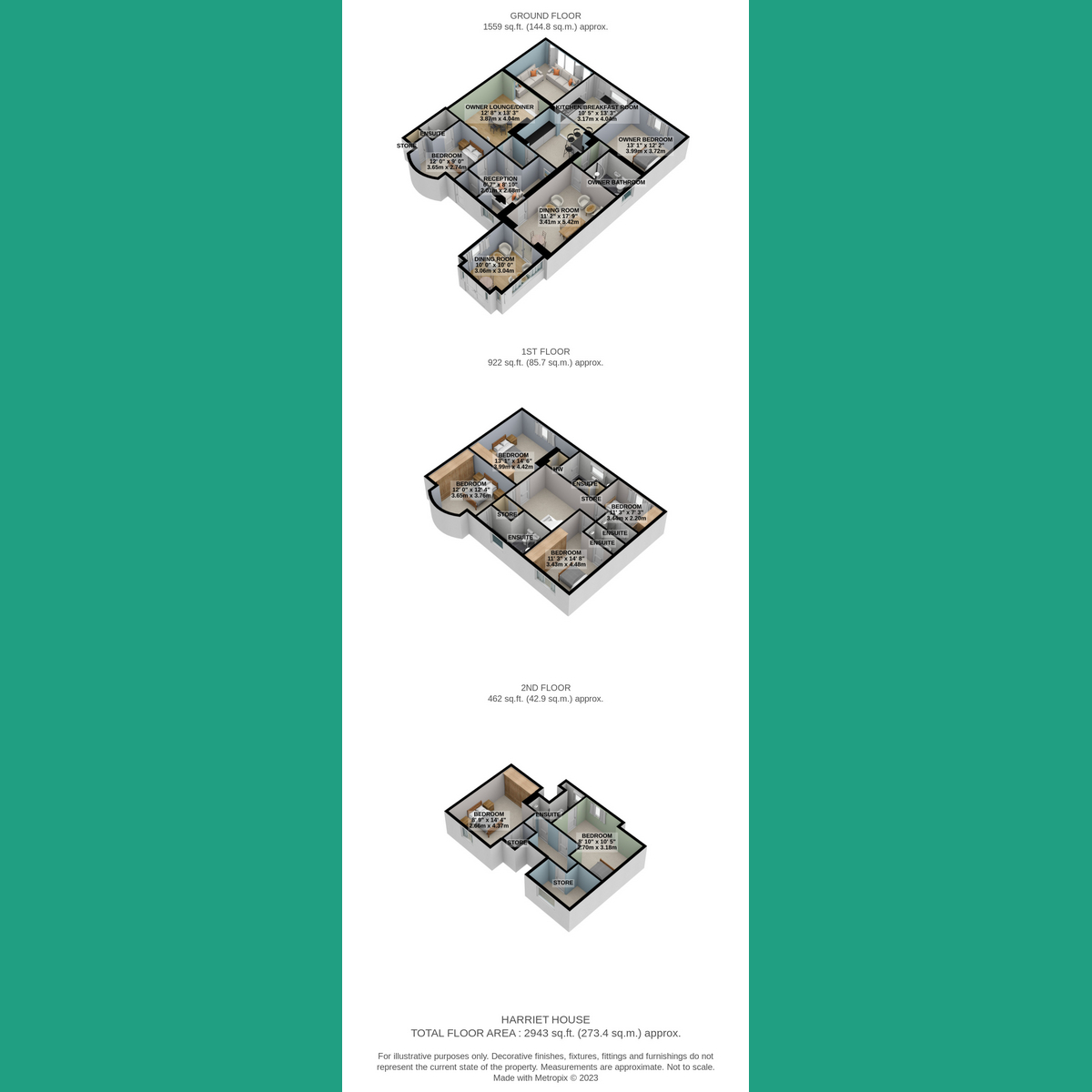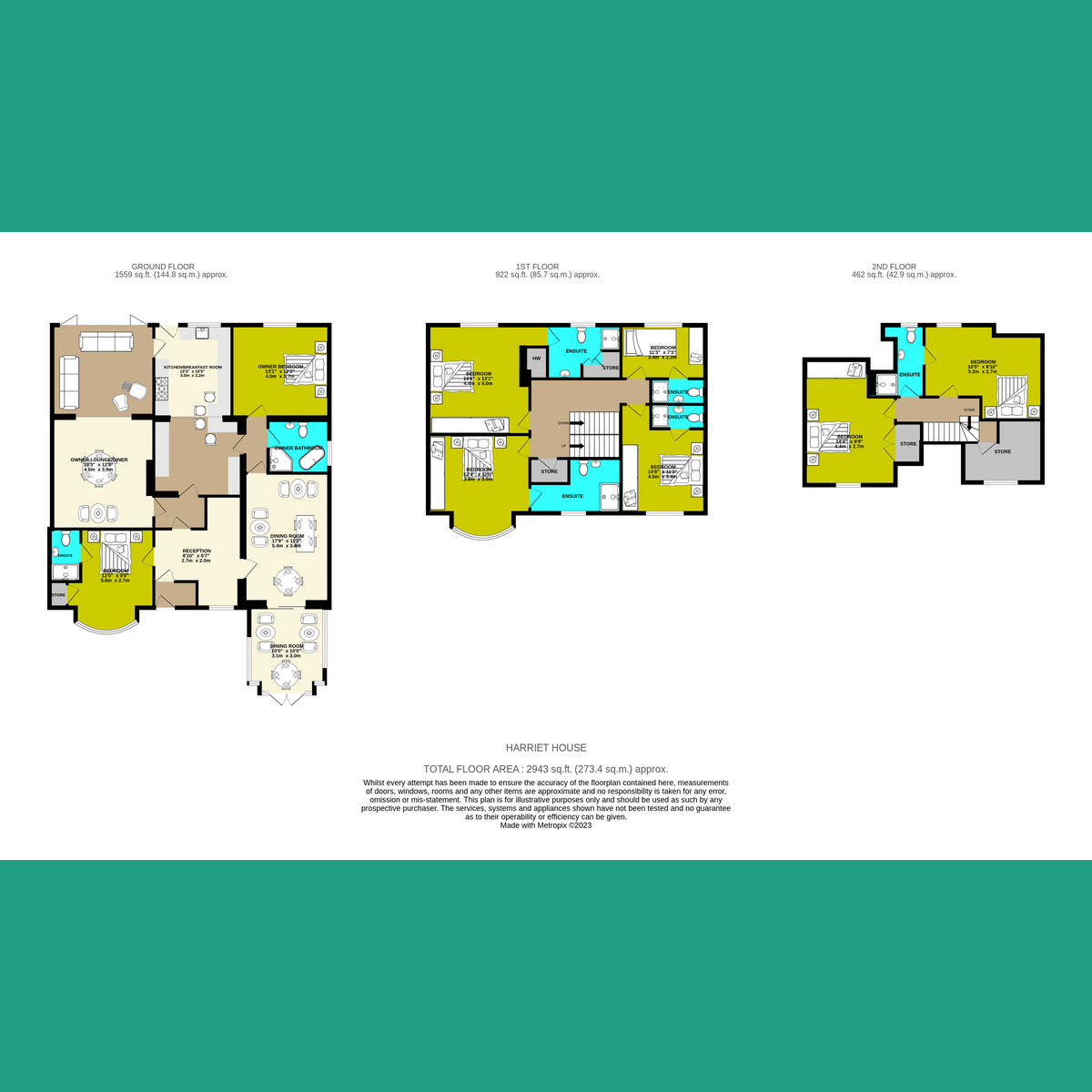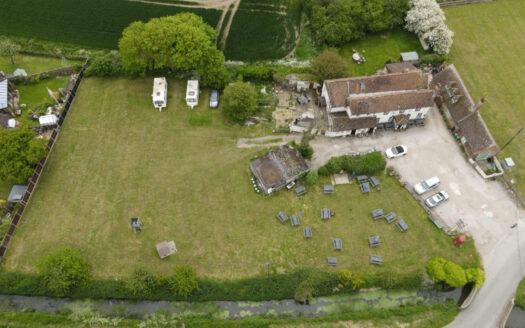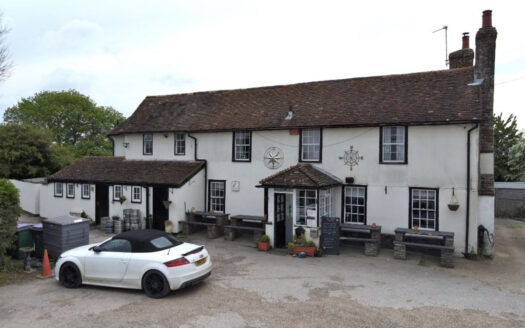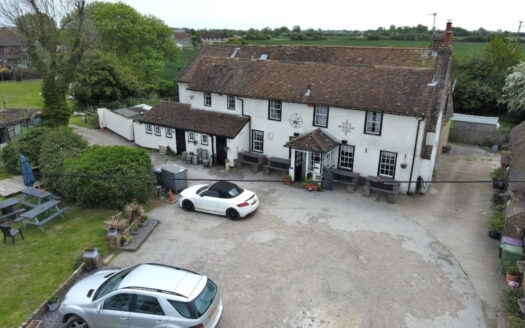Overview
- Updated On:
- February 20, 2026
- 8 Bedrooms
- 7 Bathrooms
Description
Harriet House, Canterbury
Offers Over £1m
Opportunity –
Full planning permission now granted for residential dwelling and mortgage, don’t miss out on this spectacular opportunity!!!
A beautifully presented, substantial property, with eight bedrooms, seven bathrooms, and four reception areas
The property has gardens to the front and rear, furthermore, there is also secure off-road parking for up to six cars
Location –
‘Harriet House’ is just over half a mile walk from the city centre, with easy access to the A28, A2 & M2
Internal Details –
Eight bedrooms, seven bathrooms, four reception rooms, and a large fully fitted kitchen
Please see the floor plans for further information
External Details –
Superb plot, elevated position, gardens to the front and rear with private off-street parking
Please see the aerial photographs
Fixtures & Fittings –
All fixtures and fittings not personal to the vendors are available
Tenure –
Nationwide Business Sales is pleased to offer this stunning property and successful business opportunity to the market at Offers Over £1m
Key Features –
Residential use passed
Eight bedrooms
Six ensuite
Four reception rooms
Over 270 sq/m
Detached house
Available furnished
Off-street parking
Gardens
Multiple uses
Living Room 13’1″ x 12’9″ (4.00m x 3.90m)
Living room with bifold doors to the garden
Reception Room 13’1″ x 12’9″ (4.00m x 3.90m)
Further reception room, lounge/diner. Ideal home office/study area
Kitchen 19’8″ x 10’5″ (6.00m x 3.20m)
Beautiful, large, fully fitted kitchen
Dining Room 11’1″ x 27’10” (3.40m x 8.50m)
Large dining room and conservatory, which could easily be used as a further lounge/living room.
Bedroom 13’1″ x 12’1″ (4.00m x 3.70m)
Ground-floor master bedroom with private four-piece bathroom
Bedroom 11’9″ x 8’10” (3.60m x 2.70m)
Bedroom 2, on the ground floor at the front of the property, with an adjacent ensuite
Bedroom 11’9″ x 11’9″ (3.60m x 3.60m)
Bedroom 3, a large bedroom on the first floor at the front of the property with a large adjacent ensuite
Bedroom 14’5″ x 13’1″ (4.40m x 4.00m)
Bedroom 4, a substantial room on the first floor at the rear of the property, with a large adjacent ensuite
Bedroom 7’2″ x 10’5″ (2.20m x 3.20m)
Bedroom 5, first floor at the rear of the property, with an adjacent ensuite
Bedroom 11’1″ x 14’9″ (3.40m x 4.50m)
Bedroom 6, a large bedroom at the front of the property with an ensuite
Bedroom 10’5″ x 8’10” (3.20m x 2.70m)
Bedroom 7, on the second floor, with a Jack and Jill ensuite
Bedroom 8’10” x 14’5″ (2.70m x 4.40m)
Bedroom 8, on the second floor, large bedroom

